 鲜花( 4)  鸡蛋( 0)
|
本帖最后由 房屋信息发布 于 2019-4-4 12:49 编辑
4 h9 N* @- ]5 E* M
$ K" ~' h3 B* v. p地址:241 TORY CR NW) |# s. J$ ]+ Z8 \
# m" s3 o! h- E( k0 d9 l
售价:$635,000: H; R; b q9 |, W: K* v0 | }
( ?5 h9 P5 a$ e+ e联系方式:老杨团队8 v9 z+ e5 e" {( [
+ \. e7 @0 ^. _
(http://www.fanyangteam.com)
$ A5 ?" Y* t1 k; z0 t4 s9 L+ w( T2 y" \, n
好房详情请点击:3 x) F& j0 I0 {" b4 g/ ^ u
: V; D2 Z: v8 v% {7 ~
https://www.fanyangteam.com/for-sale/241-TORY-Crescent--E4148016
' q9 L% t7 ]) J0 U) Y* I! C. A9 h2 f( H; H+ E8 s" `: o+ g% Z/ w
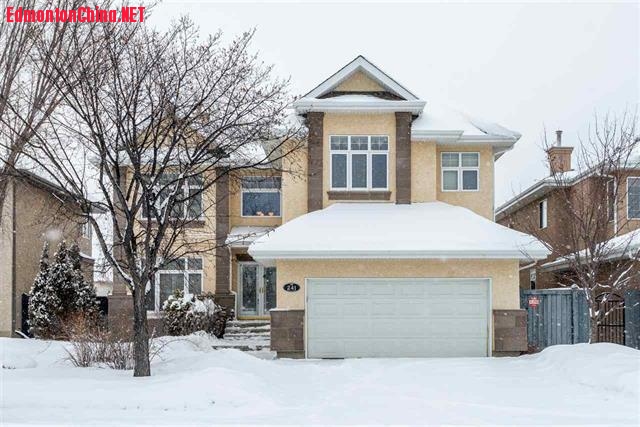
l5 T2 j) M' R7 G+ ?9 Y i
" O8 U- P* ]# ITerwillegar Towne超优雅双层美宅!超2900平尺宜居空间,3+1卧室4.5卫浴,万事俱备!
4 Y% a( R( \& M- q+ G/ l7 @; O
* z) o9 w+ [9 M. v, B& z3 K# G步入室内,映入眼帘的高厅和艺术旋梯令人惊艳!主层布局合理,设有规整餐厅、书房,美食厨房配备了海量橱柜、超大饭岛,可步入式餐具存储间,更可直达宽敞便利洗衣间!客厅设有燃气壁炉、订制一体式储物架、就餐角和盥洗室,满足您一切生活所需!6 ?0 F/ D( \8 e
' g; n( ^- _1 T4 D. b" h
缓步二楼,King Size奢华主卧设有可步入式衣橱、4pc卫浴套间,另一间宽敞卧室另设有一间4pc卫浴。二楼还设有第三间卧室、家庭卫浴间、配备了艺术穹顶的超大弹性房、燃气壁炉和整体订制艺术墙。
4 B7 ^" Z& A: ?) U( ?+ ~7 [& b( S0 }! j# y
地下室整装完成,别有洞天!设有娱乐房、一间卧室、全卫浴间、双重高效燃炉!专业整装后院,草木葱郁,安装了自动洒水系统,甲板设有灯饰和护栏。
, y+ ~4 C: R$ m% W4 l1 g( o- P/ o" O7 ?$ q
位置便利,临近Terwillegar娱乐中心、多所学校、公园和Leger公交中转站!优质好房,欢迎来赏!
1 F1 q+ \) D2 ?$ N) l5 h" i1 U' e. H$ a; O9 ]% l
Immaculate! This charming custom built 2 storey, 2900+sqft, 3+1 b/r, 4.5 baths home has all splendid things to capture your heart. As you enter, you are welcomed by a souring high ceiling at foyer & spiral stairs. M/F features formal a dining, a den, Gourmet kitchen boasts loads of cabinetry, large eating island & a walkthrough pantry that leads to your spacious M/F laundry room, living room has a gas fireplace & custom wall to ceiling shelving, breakfast nook & powder room completed this level.
& N" L- N& j. ~+ N6 {- o8 ]+ `3 }: I5 y' c$ G4 p
Upstairs you will find King Size Master b/r w/ sitting area, 4 pc ensuite & a walk-in closet, 2nd generous sized b/r with 4pc ensuite, 3rd b/r, a family bath, large bonus room features vaulted ceiling, a gas fireplace & wall to ceiling shelving. The builder developed basement features a rec room, a 4th b/r, another full bath, dual HWT's/furnaces. The professionally landscaped yard has an in-ground sprinkler system, lighting & screened in rear deck. Located close to TRC, schools, Leger transit centre, parks.0 Q8 A: _+ \3 ` q4 K5 p
. u8 s6 o0 }) V! t# R- d# n
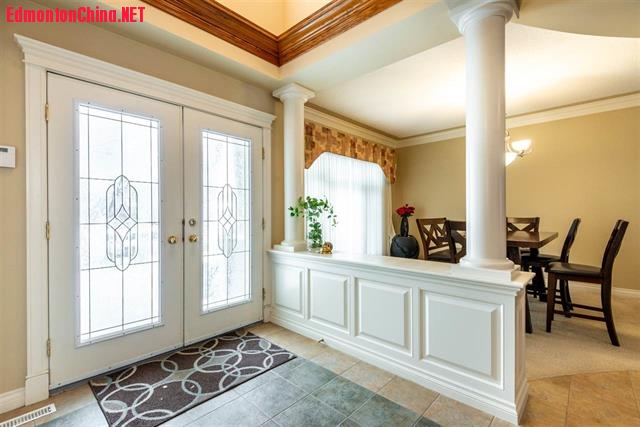 6 a$ x- J/ |! q
6 a$ x- J/ |! q
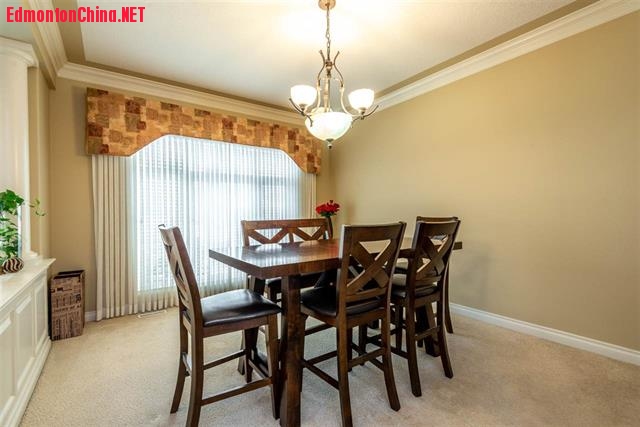 # n2 t5 `! g4 c' J6 {1 m! g
# n2 t5 `! g4 c' J6 {1 m! g
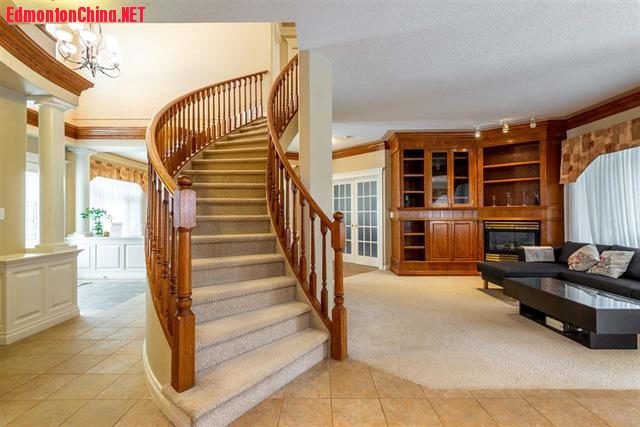
+ N; Z3 |5 W/ }+ T
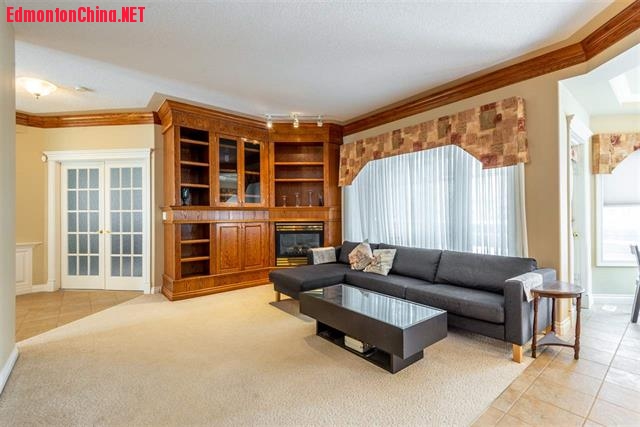 & |; Q0 B! {/ s9 k" @' D
& |; Q0 B! {/ s9 k" @' D
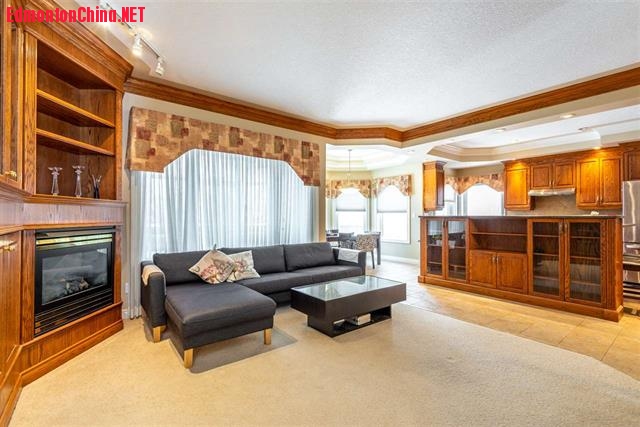
6 E# c7 L% X f: m" j. ^
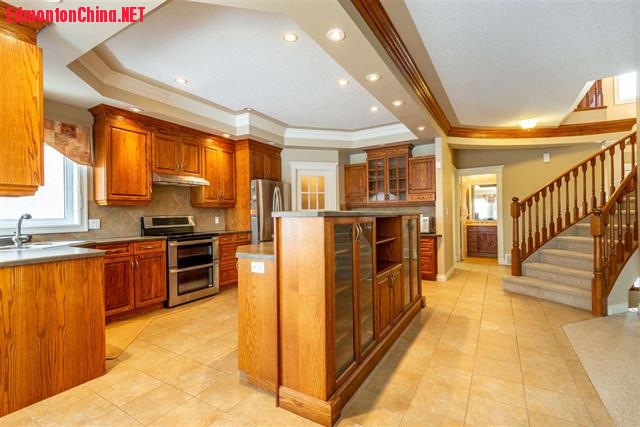
" n4 i7 S% s( K! M& L& ~; [
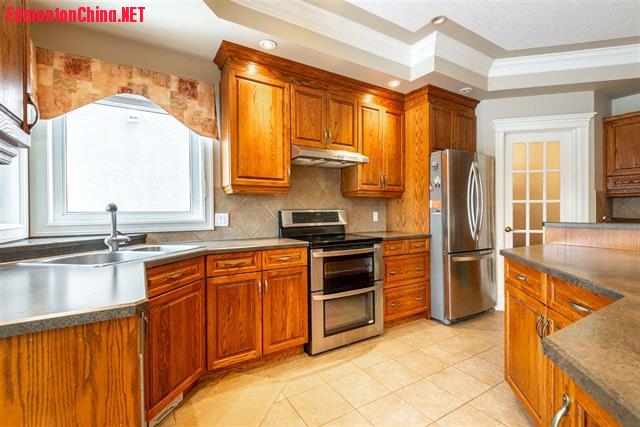
' F9 N7 A& \, [0 `! O
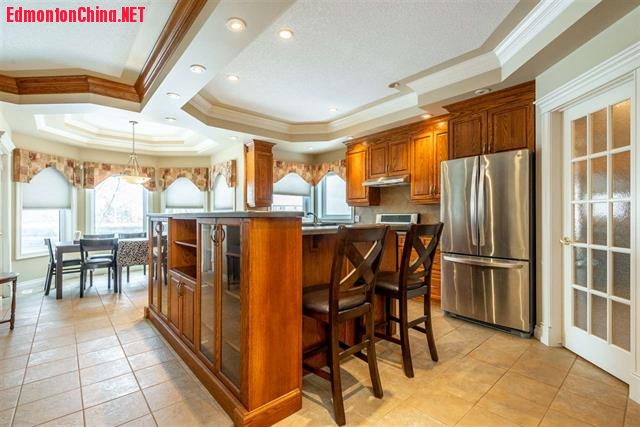
5 O# L+ r. v! H) m7 N
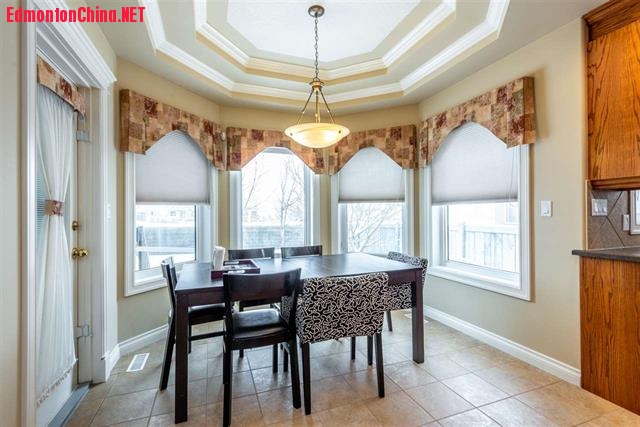
" E1 s7 }8 L, ~- r! p# X8 A
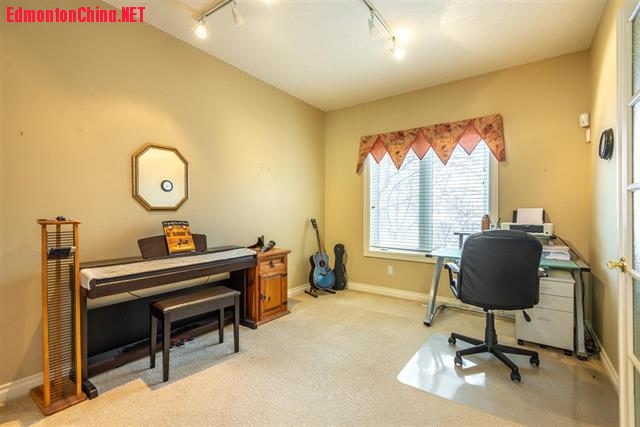
x6 I% g( F+ ^% P3 v& x- U
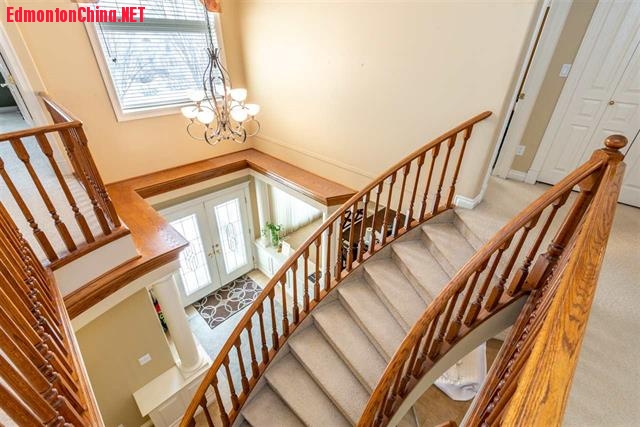
% X- d" K! W9 p, f, ~
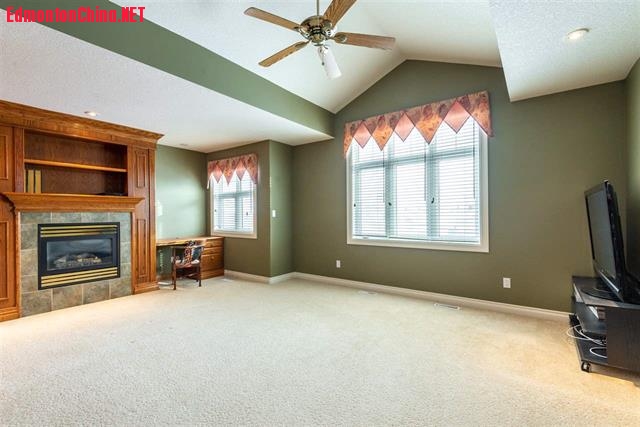
$ `' ?6 T/ i5 c- c
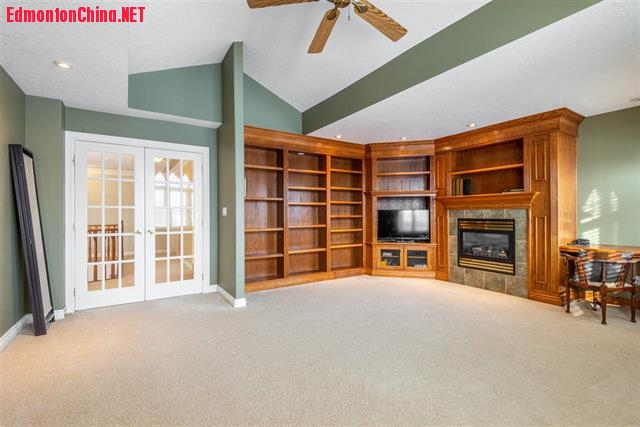
/ E3 c+ [5 q7 T8 B: G9 x
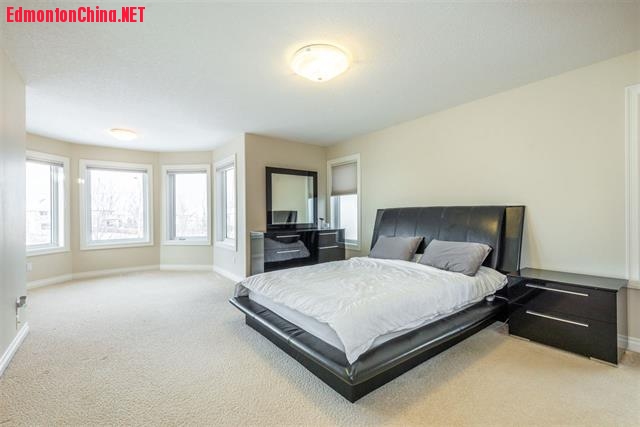
' M0 N3 _. u1 I. r# V
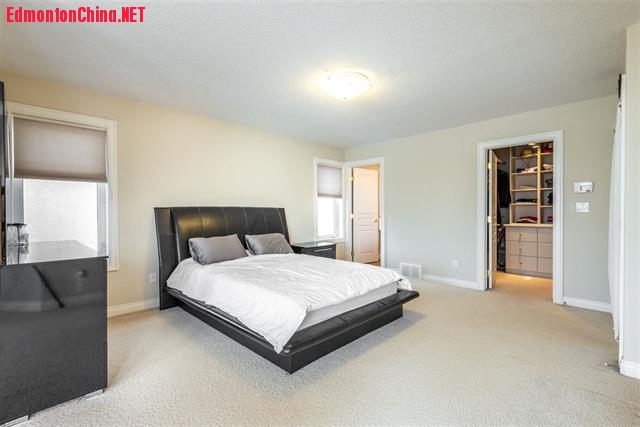 - g. C7 ?9 y+ R r
- g. C7 ?9 y+ R r
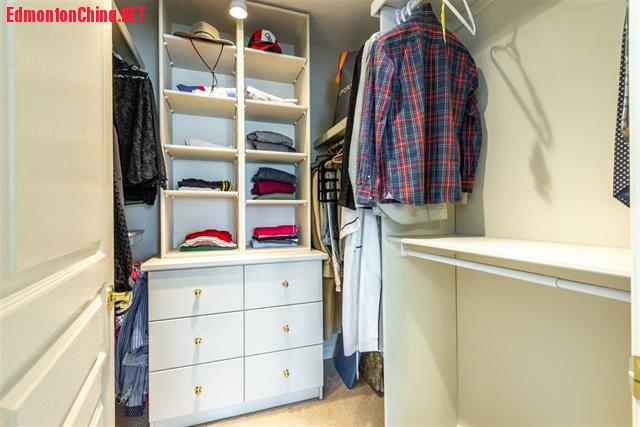 ) A0 r, a$ J- V/ C! }8 f
) A0 r, a$ J- V/ C! }8 f
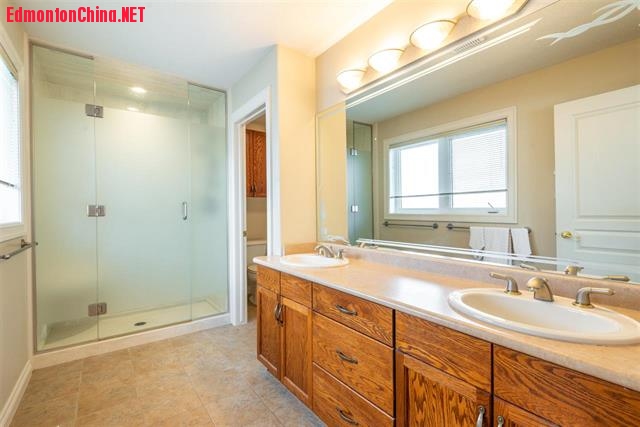 5 r6 M. c/ B" H) Q/ {9 n/ m7 Z6 D
5 r6 M. c/ B" H) Q/ {9 n/ m7 Z6 D
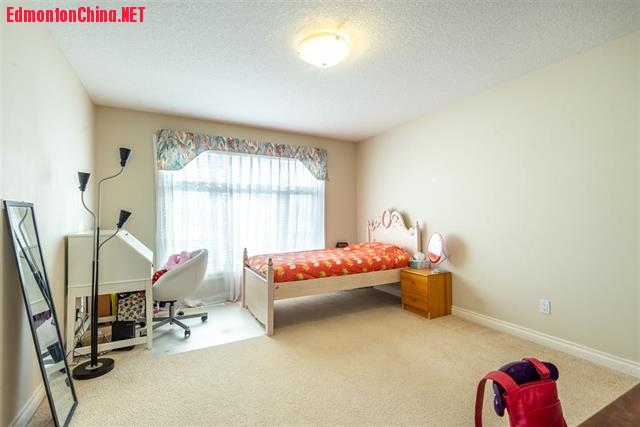 , d3 K- r1 {( |6 r9 Q
, d3 K- r1 {( |6 r9 Q
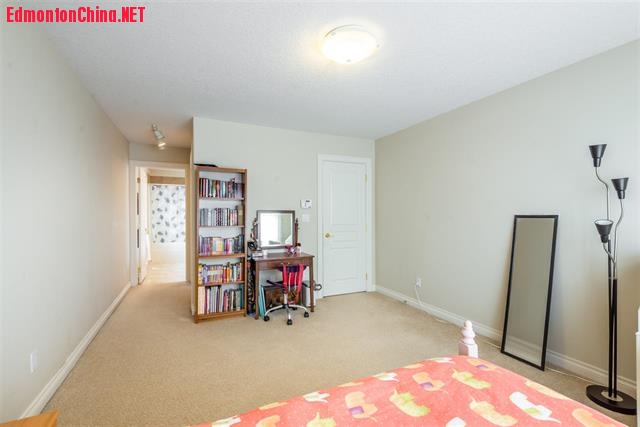
7 Z% N3 l# L& ~
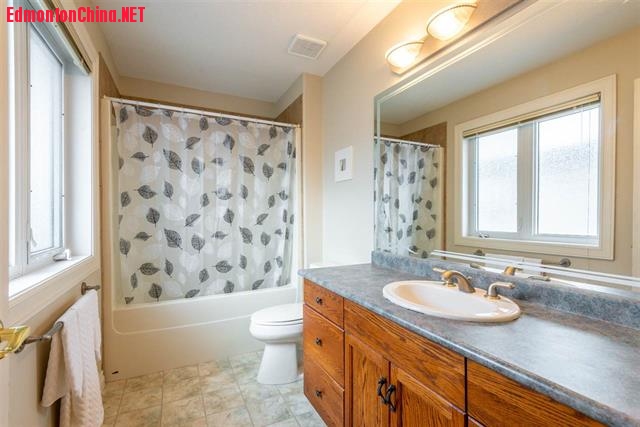 1 H# C, Q! i) ~) y+ |3 G% e
1 H# C, Q! i) ~) y+ |3 G% e
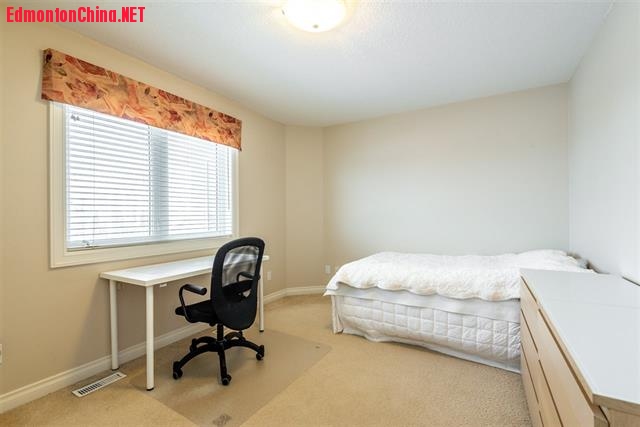
8 x8 U1 A0 S0 p8 e8 L% U
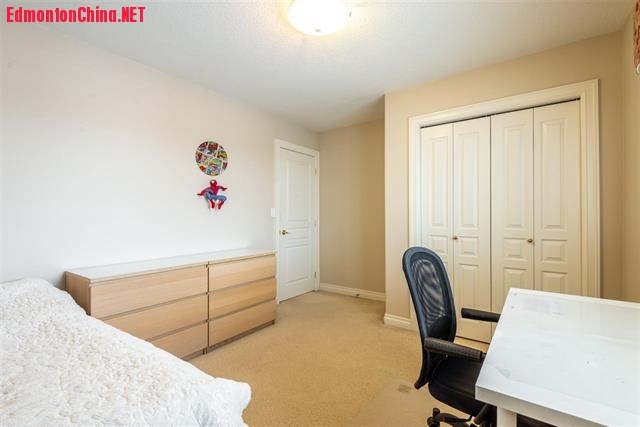 & T" T) c1 q! z9 y7 q5 v! o2 H# h% q
& T" T) c1 q! z9 y7 q5 v! o2 H# h% q
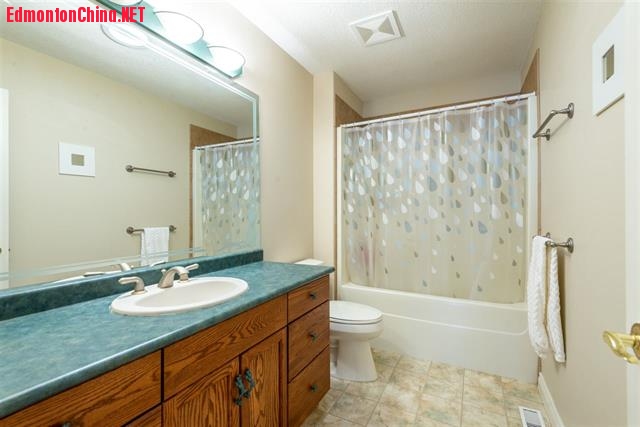 + y1 b1 R! i J/ S2 C# |5 J: n ]* B
+ y1 b1 R! i J/ S2 C# |5 J: n ]* B
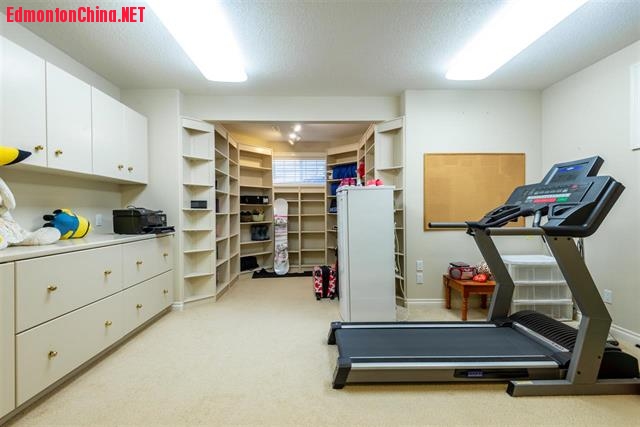 y' ^; @: i, t$ L' Q
y' ^; @: i, t$ L' Q
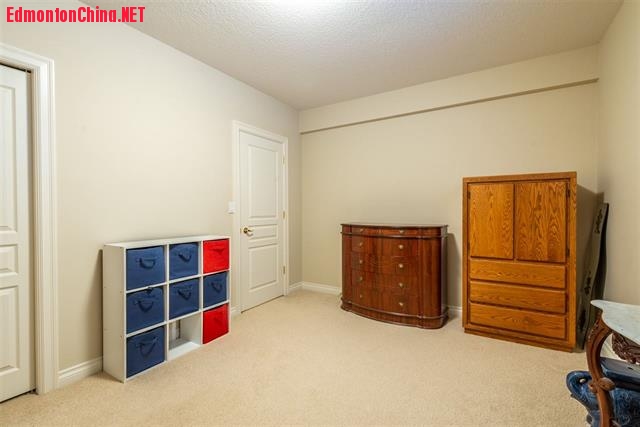 # y4 w( W1 \, E4 v' `8 `" x
# y4 w( W1 \, E4 v' `8 `" x
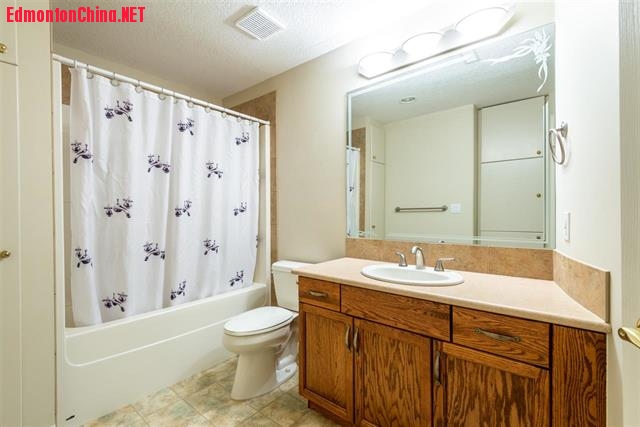
5 u" X" W* ]- P* N* H
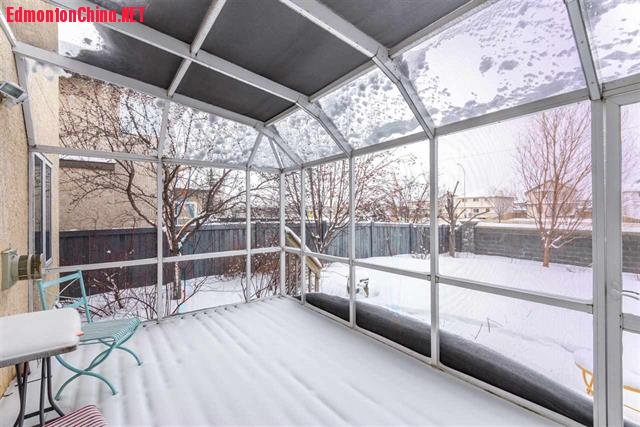
0 r1 I; b# G* U# G$ ? ~! a! H
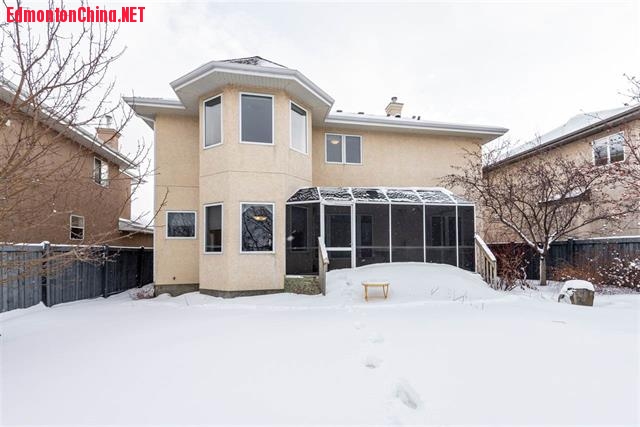
|
-
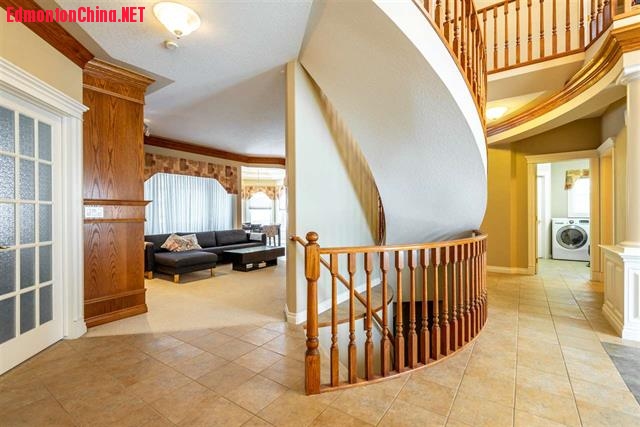
|
